There are two kinds of people: Those who can envision a living space using 2-dimensional floor plans and those who can’t. Reading floor plans can be confusing. Homeowners who have a hard time envisioning them have nothing to be ashamed of. As a remodeling company, we are in the business of turning construction plans into real, livable spaces. Reading and understanding floor plans is a large part of what we do, but we don’t expect our clients to be able to. In the last few years, we have implemented renovation rendering services. These services have helped many of our clients envision their home remodel in ways they may have never imagined.
Below are some of the renderings we’ve done for our clients. Our computer draftsman is able to create these using several rendering software services. Each rendering we do is perfectly to scale as we measure each job before creating these renderings. Once the base rendering is complete, our draftsman can easily change colors or textures to give our clients multiple visual options to choose from.
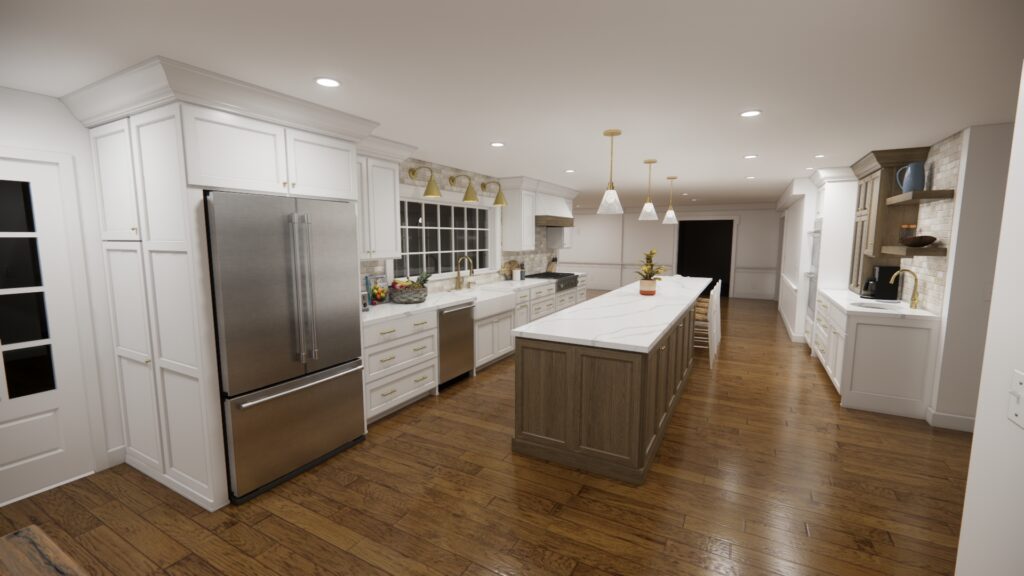
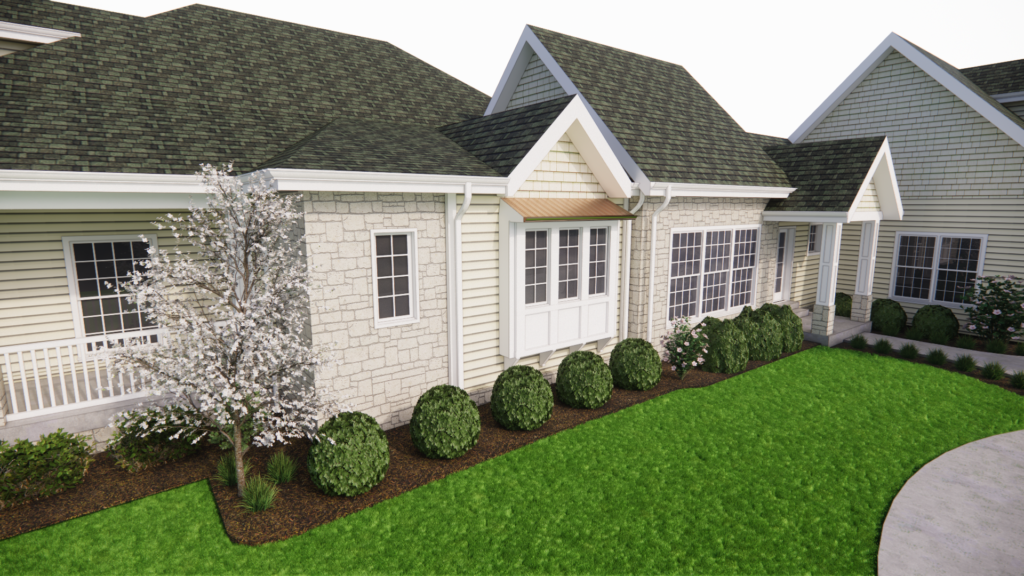
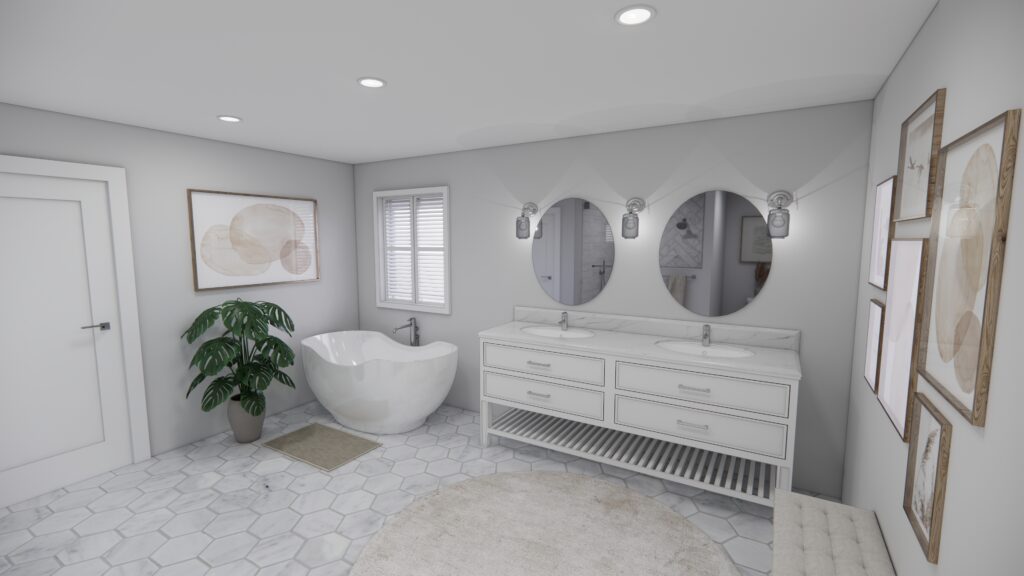
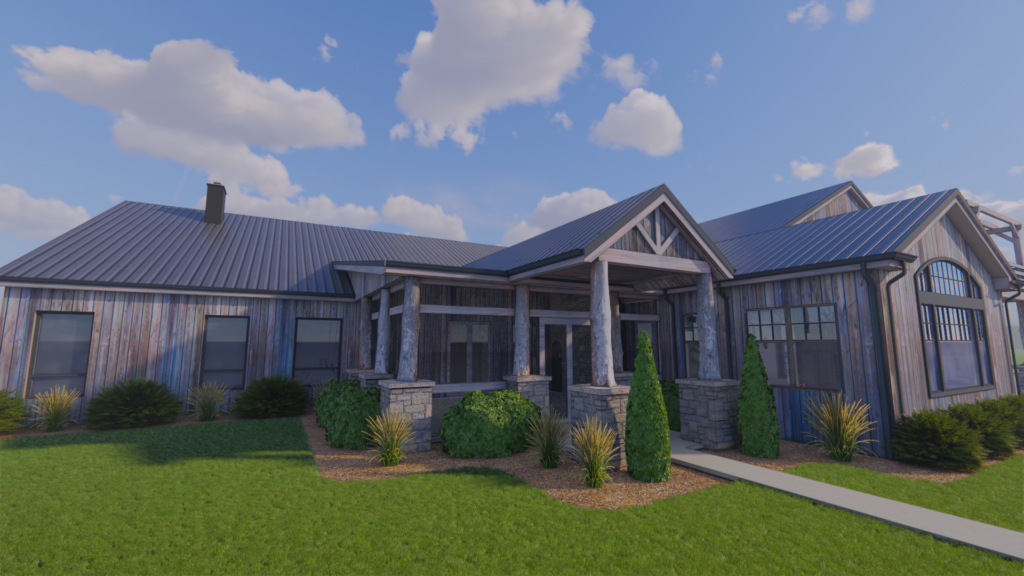
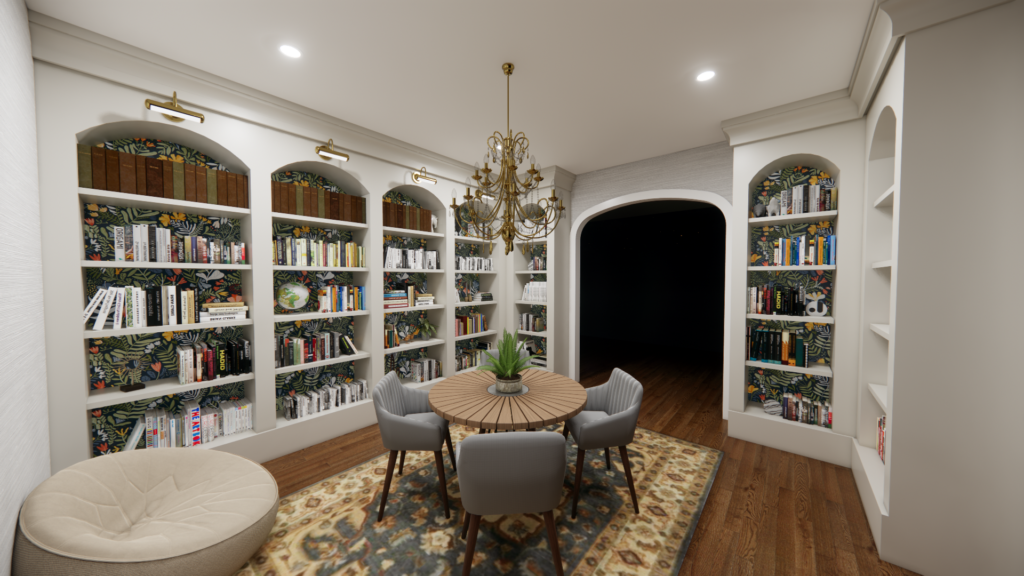
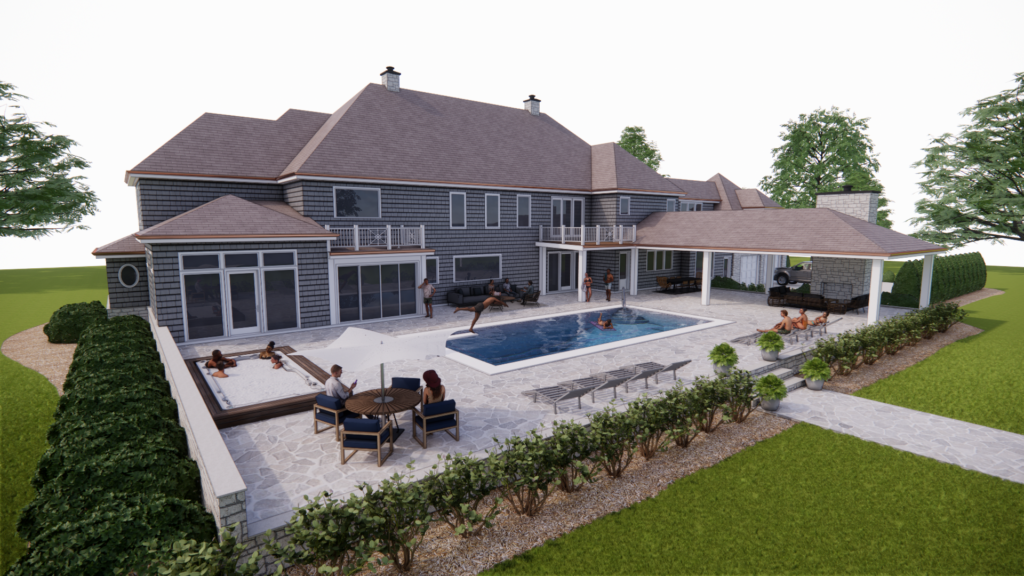
These renovation rendering services are by no means required for the design process with us. We do, however, highly encourage our clients to consider using them if they are having trouble imagining their remodel. Home remodels can be expensive, and expensive purchases should follow extensive planning. These renderings can be a very helpful way to plan ahead before the remodeling process begins. Fixing a design issue on a computer is much easier and less expensive than after it has been built.
At Stonehenge, we pride ourselves on creating remodels that fit the needs of the home and the homeowner. Our goal is to help each individual client make their home remodeling dreams a reality. With the help of our renovation rendering services, we feel we have taken another step towards this end. If you think these services are useful for your next project, give us a call! We would be happy to give you a free consultation.

